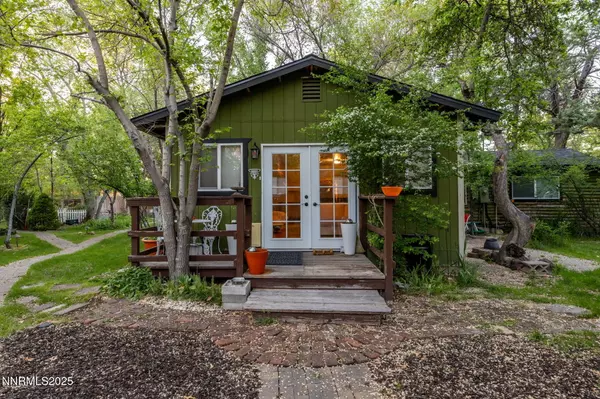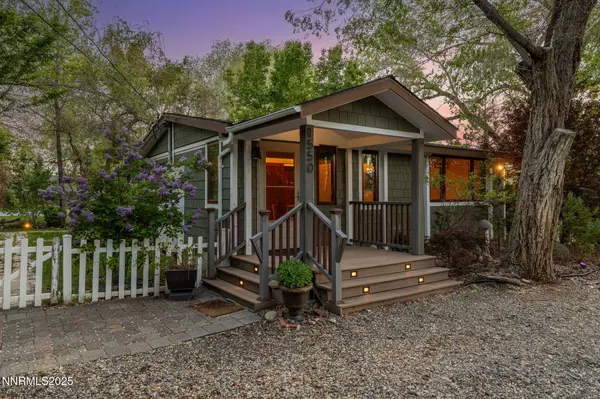
4 Beds
4 Baths
4,460 SqFt
4 Beds
4 Baths
4,460 SqFt
Key Details
Property Type Single Family Home
Sub Type Single Family Residence
Listing Status Active
Purchase Type For Sale
Square Footage 4,460 sqft
Price per Sqft $807
Subdivision Fairfield Heights
MLS Listing ID 250006004
Bedrooms 4
Full Baths 4
Year Built 1930
Annual Tax Amount $4,619
Lot Size 1.240 Acres
Acres 1.24
Lot Dimensions 1.24
Property Sub-Type Single Family Residence
Property Description
Location
State NV
County Washoe
Community Fairfield Heights
Area Fairfield Heights
Zoning SF5
Direction Mount Rose
Rooms
Family Room Separate Formal Room
Other Rooms Bedroom Office Main Floor
Master Bedroom On Main Floor, Shower Stall, Walk-In Closet(s) 2
Dining Room Great Room
Kitchen Breakfast Bar
Interior
Interior Features Breakfast Bar, Entrance Foyer, In-Law Floorplan, Kitchen Island, Pantry, Primary Downstairs, Walk-In Closet(s)
Heating Fireplace(s), Forced Air, Natural Gas
Cooling Central Air, Refrigerated
Flooring Tile
Fireplaces Number 1
Fireplace Yes
Appliance Additional Refrigerator(s)
Laundry Cabinets, Laundry Area, Laundry Room, Shelves, Sink
Exterior
Exterior Feature Rain Gutters
Parking Features Carport, Parking Pad, RV Access/Parking
Pool In Ground
Utilities Available Electricity Connected, Internet Connected, Natural Gas Connected, Sewer Connected, Water Connected, Cellular Coverage, Water Meter Installed
View Y/N Yes
View Trees/Woods
Roof Type Composition,Pitched,Shingle
Porch Patio
Garage No
Building
Lot Description Flag Lot, Landscaped, Level, Sprinklers In Front, Sprinklers In Rear, Wooded
Story 1
Foundation Crawl Space
Water Public
Structure Type Brick,Stone,Wood Siding
New Construction No
Schools
Elementary Schools Beck
Middle Schools Swope
High Schools Reno
Others
Tax ID 010-331-09
Acceptable Financing Cash, Conventional, Owner May Carry, VA Loan
Listing Terms Cash, Conventional, Owner May Carry, VA Loan
Special Listing Condition Standard
Virtual Tour https://u.listvt.com/mls/188320971
GET MORE INFORMATION

REALTOR® | Lic# NV S.55424






