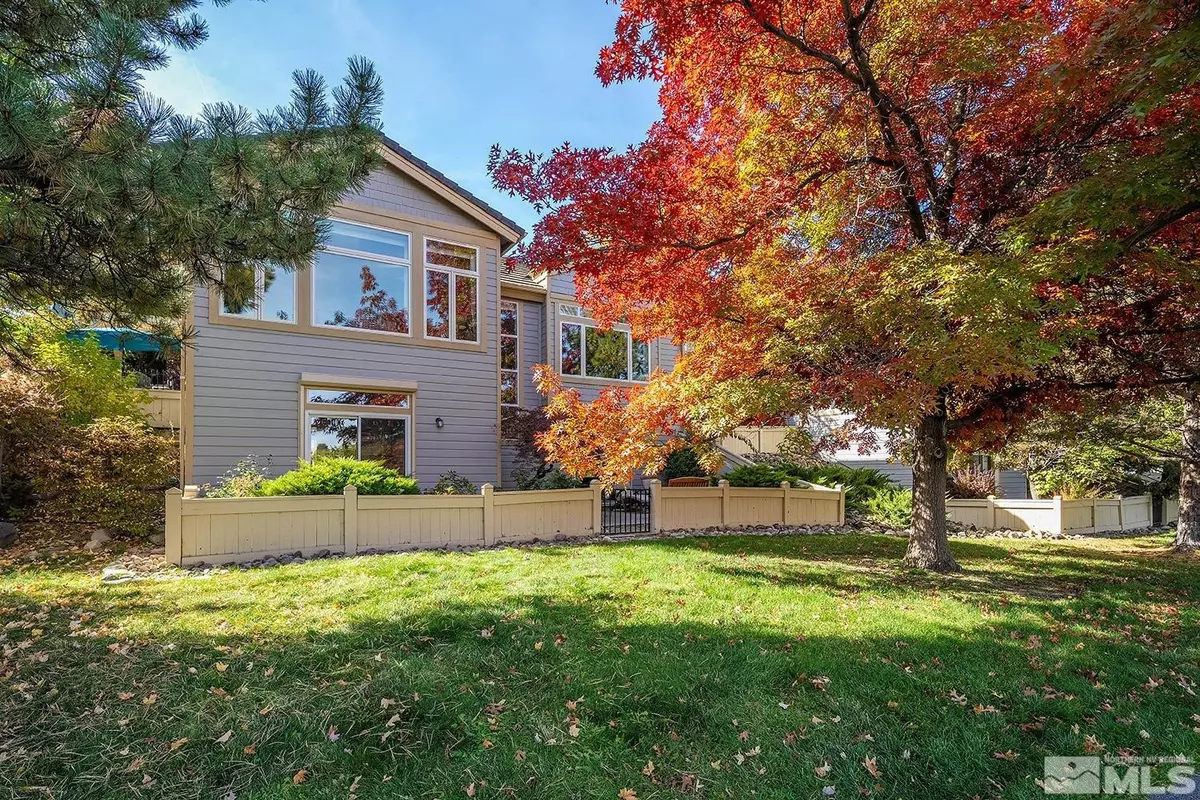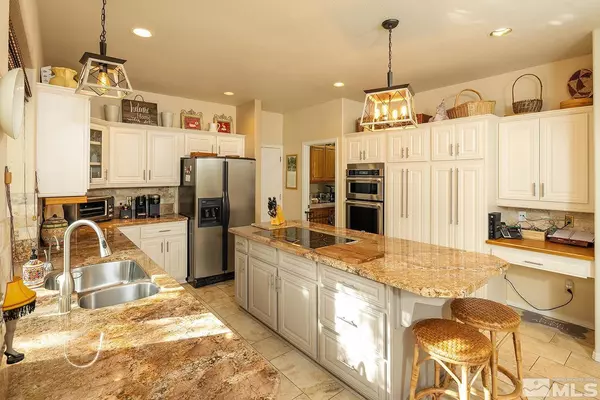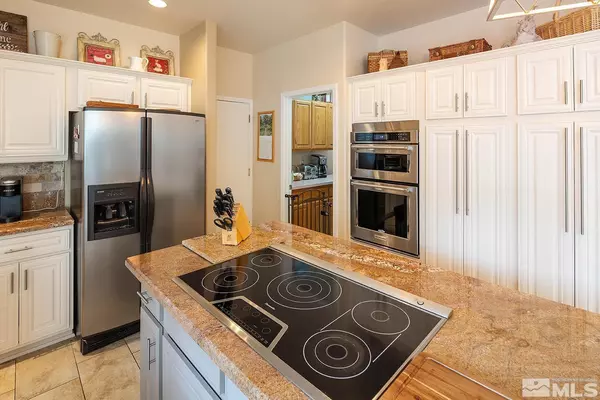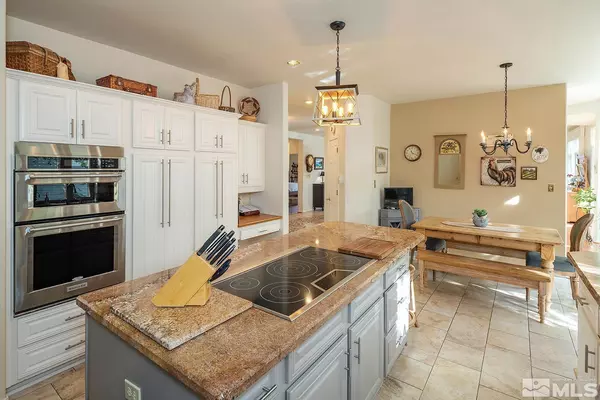$801,500
$809,500
1.0%For more information regarding the value of a property, please contact us for a free consultation.
3 Beds
3 Baths
2,520 SqFt
SOLD DATE : 12/08/2023
Key Details
Sold Price $801,500
Property Type Single Family Home
Sub Type Single Family Residence
Listing Status Sold
Purchase Type For Sale
Square Footage 2,520 sqft
Price per Sqft $318
Subdivision Caughlin Creek 2A
MLS Listing ID 230012801
Sold Date 12/08/23
Bedrooms 3
Full Baths 2
Half Baths 1
HOA Fees $305/qua
Year Built 1989
Annual Tax Amount $3,086
Lot Size 6,969 Sqft
Acres 0.16
Lot Dimensions 0.16
Property Sub-Type Single Family Residence
Property Description
This beautiful and immaculate Caughlin Ranch home will capture your heart from the first visit! Located behind the gates in the serene, lushly landscaped and bucolic neighborhood of Caughlin Creek, the home is surrounded by 3.8 acres of common area with trails, walking paths and grassy fields to enjoy nature's bounty. OPEN HOUSE!! SUN., 11/5/23, 10:00 to 1:00!!!, The home's interior is handsomely appointed and well-maintained with quality details everywhere. From most rooms those beautiful views of Caughlin's pastoral landscaping prevails from oversized windows. The entrance and foyer presents an artistic touch with custom tile work in simulation of a waterfall design. You'll enjoy gleaming hardwood floors, Plantation shutters and blinds (even automatic shades on several exterior windows), double-coffered ceilings, granite countertops, stainless steel appliances, and much more. There is also a side-yard patio with overhead trellis, creating a protected outdoor sanctuary to enjoy on Northern Nevada's approx. 300 days a year of sunshine. Add to all this: location – a short walk to parks, ponds, trails, and the Caughlin Athletic Club with pool, tennis courts, clubhouse, gym/fitness room, even an Adventure Camp for the kiddos. (Club membership is on private offer). Don't forget to click on the link to enjoy the video!
Location
State NV
County Washoe
Community Caughlin Creek 2A
Area Caughlin Creek 2A
Zoning PD
Direction Caughlin Creek Rd. to Clover Creek
Rooms
Family Room Great Rooms
Other Rooms Finished Basement
Master Bedroom Double Sinks, On Main Floor, Shower Stall, Walk-In Closet(s) 2
Dining Room Separate Formal Room
Kitchen Breakfast Bar
Interior
Interior Features Breakfast Bar, High Ceilings, Kitchen Island, Pantry, Primary Downstairs, Smart Thermostat, Walk-In Closet(s)
Heating Electric, Forced Air, Natural Gas
Cooling Central Air, Electric, Refrigerated
Flooring Ceramic Tile
Fireplaces Number 1
Fireplaces Type Gas Log
Fireplace Yes
Appliance Electric Cooktop
Laundry Cabinets, Laundry Area, Laundry Room
Exterior
Exterior Feature None
Parking Features Attached, Garage Door Opener
Garage Spaces 2.0
Utilities Available Cable Available, Electricity Available, Internet Available, Natural Gas Available, Phone Available, Sewer Available, Cellular Coverage
Amenities Available Gated, Landscaping, Maintenance Grounds, Parking
View Y/N Yes
View Meadow, Mountain(s), Park/Greenbelt, Trees/Woods
Roof Type Pitched,Tile
Porch Patio
Total Parking Spaces 2
Garage Yes
Building
Lot Description Common Area, Cul-De-Sac, Greenbelt, Landscaped, Level, Sprinklers In Front, Sprinklers In Rear
Story 2
Foundation Crawl Space
Structure Type Wood Siding
Schools
Elementary Schools Gomm
Middle Schools Swope
High Schools Reno
Others
Tax ID 009-630-05
Acceptable Financing 1031 Exchange, Cash, Conventional, FHA, VA Loan
Listing Terms 1031 Exchange, Cash, Conventional, FHA, VA Loan
Read Less Info
Want to know what your home might be worth? Contact us for a FREE valuation!

Our team is ready to help you sell your home for the highest possible price ASAP
GET MORE INFORMATION

REALTOR® | Lic# NV S.55424






