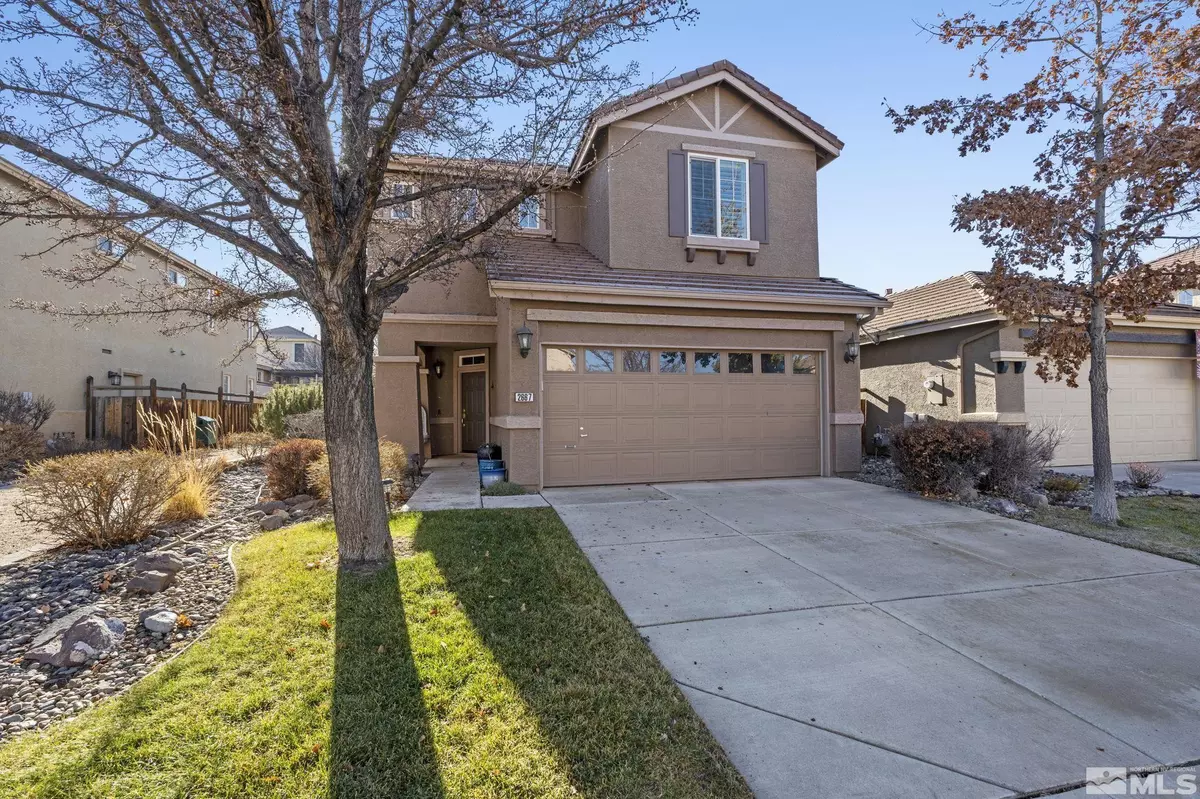$450,000
$450,000
For more information regarding the value of a property, please contact us for a free consultation.
2 Beds
3 Baths
1,458 SqFt
SOLD DATE : 04/07/2025
Key Details
Sold Price $450,000
Property Type Single Family Home
Sub Type Single Family Residence
Listing Status Sold
Purchase Type For Sale
Square Footage 1,458 sqft
Price per Sqft $308
Subdivision Wingfield Springs 24B
MLS Listing ID 240015506
Sold Date 04/07/25
Bedrooms 2
Full Baths 2
Half Baths 1
HOA Fees $218/mo
Year Built 2000
Annual Tax Amount $1,808
Lot Size 3,528 Sqft
Acres 0.08
Lot Dimensions 0.08
Property Sub-Type Single Family Residence
Property Description
Nestled in the heart of desirable Wingfield Springs, this beautifully maintained home offers the perfect balance of comfort, style, and convenience. The builder had an option for the 3rd bedroom to be a loft. The owner chose the loft, which overlooks downstairs, with a built-in desk. Perfect for an office or study area. With its seamless layout, spacious master suite, and inviting outdoor space, this property is ready to welcome you home., Sunlight streams through large windows, filling the home with warmth and a sense of openness—perfect for relaxing afternoons or lively gatherings with friends and family. Upstairs, the master suite is your personal retreat, featuring a generously sized bedroom, an elegant ensuite bathroom, and a walk-in closet with plenty of storage. It's a space designed for comfort and tranquility. The fully fenced backyard is an ideal setting for creating memories—whether it's hosting weekend BBQs, letting pets roam, or simply unwinding in your private outdoor haven. Located just a short stroll from the clubhouse, this home offers easy access to community amenities while maintaining a quiet, suburban feel. Plus, with nearby parks, golf courses, schools, and shopping centers, you'll have everything you need just moments away. This is more than a house; it's the lifestyle you've been waiting for!
Location
State NV
County Washoe
Community Wingfield Springs 24B
Area Wingfield Springs 24B
Zoning NUD
Direction Black Gypsum Ct, Ingleston Dr
Rooms
Family Room Great Rooms
Other Rooms Entrance Foyer
Master Bedroom Double Sinks, Walk-In Closet(s) 2
Dining Room Great Room
Kitchen Built-In Dishwasher
Interior
Interior Features Central Vacuum, Kitchen Island, Pantry, Walk-In Closet(s)
Heating Forced Air, Natural Gas
Flooring Tile
Fireplaces Number 1
Fireplaces Type Gas Log, Insert
Fireplace Yes
Laundry Cabinets, Laundry Area, Laundry Room
Exterior
Exterior Feature None
Parking Features Attached, Garage Door Opener
Garage Spaces 2.0
Utilities Available Cable Available, Electricity Available, Internet Available, Natural Gas Available, Phone Available, Sewer Available, Water Available, Cellular Coverage, Water Meter Installed
Amenities Available Landscaping, Maintenance Grounds, Parking, Pool, Security, Spa/Hot Tub, Clubhouse/Recreation Room
View Y/N No
Roof Type Pitched,Tile
Porch Patio
Total Parking Spaces 2
Garage Yes
Building
Lot Description Common Area, Greenbelt, Landscaped, Level, Sprinklers In Front, Sprinklers In Rear
Story 2
Foundation Slab
Water Public
Structure Type Stucco
Schools
Elementary Schools Van Gorder
Middle Schools Sky Ranch
High Schools Spanish Springs
Others
Tax ID 520-112-02
Acceptable Financing Cash, Conventional, FHA, VA Loan
Listing Terms Cash, Conventional, FHA, VA Loan
Read Less Info
Want to know what your home might be worth? Contact us for a FREE valuation!

Our team is ready to help you sell your home for the highest possible price ASAP
GET MORE INFORMATION

REALTOR® | Lic# NV S.55424






