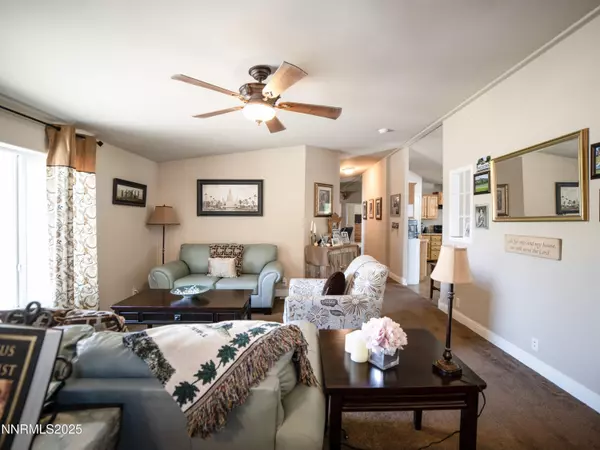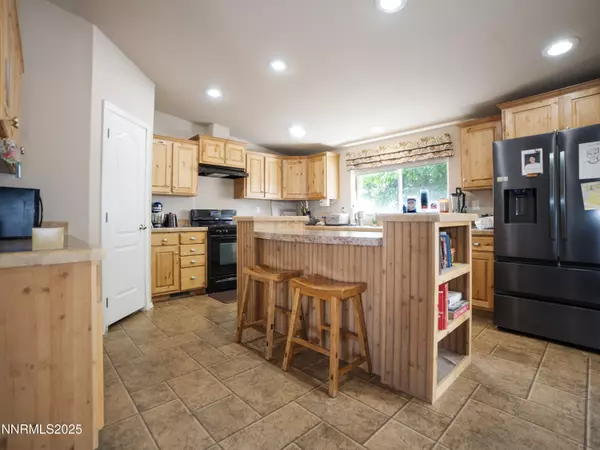$434,000
$425,000
2.1%For more information regarding the value of a property, please contact us for a free consultation.
4 Beds
2 Baths
2,280 SqFt
SOLD DATE : 08/19/2025
Key Details
Sold Price $434,000
Property Type Manufactured Home
Sub Type Manufactured Home
Listing Status Sold
Purchase Type For Sale
Square Footage 2,280 sqft
Price per Sqft $190
Subdivision Star City #2
MLS Listing ID 250052089
Sold Date 08/19/25
Bedrooms 4
Full Baths 2
Year Built 2012
Annual Tax Amount $1,539
Lot Size 1.010 Acres
Acres 1.01
Lot Dimensions 1.01
Property Sub-Type Manufactured Home
Property Description
Perfect for larger families, this 2,280 sq ft home sits on a full acre just minutes from town and a short walk to the elementary school—making school drop-offs and after-school activities a breeze.
With 4 bedrooms and a separate living area, there's space for everyone to spread out. The master suite offers a private retreat with a soaking tub and walk-in closet, while an additional office nook is great for homework or working from home.
The open dining area leads to a huge deck with a gazebo, ideal for family gatherings or summer dinners outside. Kids will love the big backyard, complete with grass, trees, and a poured cement fire pit area, while parents will appreciate the front and back sprinklers and low-maintenance landscaping.
Extras include; a detached garage and storage container, tons of space for an RV, ATVs, or other toys, and a safe, quiet location with plenty of room to play.
If you're looking for a family-friendly home with room to grow and play—inside and out—this one checks every box. Come see it today!
Location
State NV
County Humboldt
Community Star City #2
Area Star City #2
Zoning RR-2.5
Rooms
Family Room Ceiling Fan(s)
Other Rooms Office Den
Master Bedroom Double Sinks, Shower Stall, Walk-In Closet(s) 2
Dining Room Separate Formal Room
Kitchen Built-In Dishwasher
Interior
Interior Features Ceiling Fan(s)
Heating Natural Gas
Cooling Central Air
Flooring Laminate
Fireplace No
Appliance Gas Cooktop
Laundry Cabinets, Laundry Area, Laundry Room
Exterior
Exterior Feature Fire Pit
Parking Features Detached, Garage, RV Access/Parking
Garage Spaces 1.0
Pool None
Utilities Available Natural Gas Connected, Sewer Connected, Water Connected
View Y/N Yes
View Desert, Mountain(s), Rural, Valley
Roof Type Asphalt,Shingle
Porch Deck
Total Parking Spaces 1
Garage No
Building
Lot Description Level, Sprinklers In Front, Sprinklers In Rear
Story 1
Foundation Concrete Perimeter, Crawl Space
Water Public
Structure Type Asphalt,Concrete,Vinyl Siding
New Construction No
Schools
Elementary Schools Grass Valley Elementary
Middle Schools French Ford Middle School
High Schools Albert Lowry High School
Others
Tax ID 13-0457-04
Acceptable Financing 1031 Exchange, Cash, Conventional, FHA, VA Loan
Listing Terms 1031 Exchange, Cash, Conventional, FHA, VA Loan
Special Listing Condition Standard
Read Less Info
Want to know what your home might be worth? Contact us for a FREE valuation!

Our team is ready to help you sell your home for the highest possible price ASAP
GET MORE INFORMATION

REALTOR® | Lic# NV S.55424






