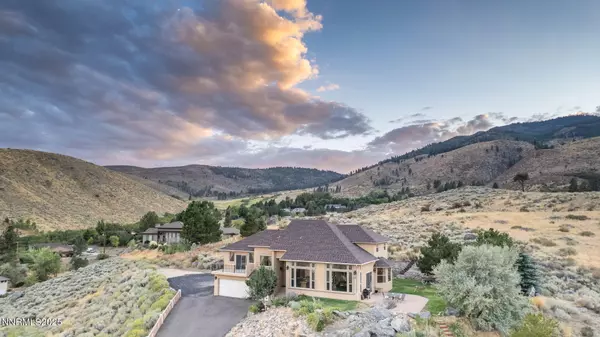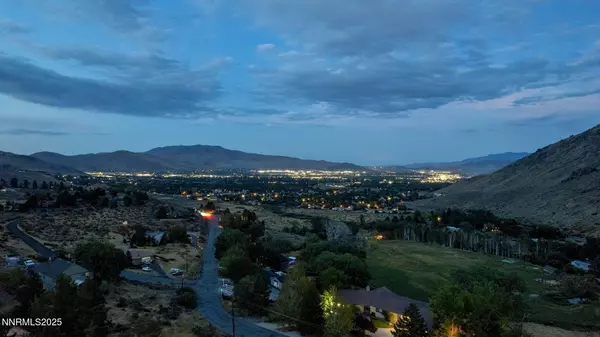$850,000
$899,000
5.5%For more information regarding the value of a property, please contact us for a free consultation.
3 Beds
3 Baths
2,713 SqFt
SOLD DATE : 11/26/2025
Key Details
Sold Price $850,000
Property Type Single Family Home
Sub Type Single Family Residence
Listing Status Sold
Purchase Type For Sale
Square Footage 2,713 sqft
Price per Sqft $313
Subdivision Kings Canyon Park #1
MLS Listing ID 250050762
Sold Date 11/26/25
Bedrooms 3
Full Baths 2
Half Baths 1
Year Built 2000
Annual Tax Amount $4,243
Lot Size 1.970 Acres
Acres 1.97
Lot Dimensions 1.97
Property Sub-Type Single Family Residence
Property Description
Rare West Side Gem! Perched atop nearly 2 acres on a scenic hilltop. Highly motivated seller!! NEW ROOF, MANY NEW WINDOWS, AND FRESH BALCONY REMODEL AND SEALING! 6 Canyon Drive offers sweeping views of Carson City and the surrounding mountains. Enjoy peaceful mornings with wildlife just beyond your windows and quick access to hiking, biking, and the great outdoors. This custom home features 3 bedrooms, 2.5 baths, and inviting spaces filled with natural light. A rare find with space, privacy, and unbeatable views from sunrise to sunset, all minutes from town. This home features brand-new roof and a hillside orchard for a touch of country living.
Location
State NV
County Carson City
Community Kings Canyon Park #1
Area Kings Canyon Park #1
Zoning SFR
Rooms
Family Room Ceiling Fan(s)
Other Rooms Entrance Foyer
Master Bedroom Double Sinks, Shower Stall, Walk-In Closet(s) 2
Dining Room Separate Formal Room
Kitchen Breakfast Bar
Interior
Interior Features Breakfast Bar, Cathedral Ceiling(s), Ceiling Fan(s), Entrance Foyer, High Ceilings, Pantry, Walk-In Closet(s)
Heating Forced Air, Propane
Cooling Central Air, Refrigerated
Flooring Ceramic Tile
Fireplaces Number 2
Fireplaces Type Pellet Stove
Fireplace Yes
Appliance Electric Cooktop
Laundry Laundry Area, Shelves
Exterior
Exterior Feature Balcony
Parking Features Garage
Garage Spaces 3.0
Utilities Available Electricity Connected, Natural Gas Connected
View Y/N No
Roof Type Composition,Shingle
Total Parking Spaces 3
Garage No
Building
Lot Description Sprinklers In Front, Sprinklers In Rear
Story 2
Foundation Crawl Space
Water Private, Well
Structure Type Frame,Stucco
New Construction No
Schools
Elementary Schools Bordewich-Bray
Middle Schools Carson
High Schools Carson
Others
Tax ID 007-131-25
Acceptable Financing 1031 Exchange, Cash, Conventional, VA Loan
Listing Terms 1031 Exchange, Cash, Conventional, VA Loan
Special Listing Condition Standard
Read Less Info
Want to know what your home might be worth? Contact us for a FREE valuation!

Our team is ready to help you sell your home for the highest possible price ASAP
GET MORE INFORMATION

REALTOR® | Lic# NV S.55424






